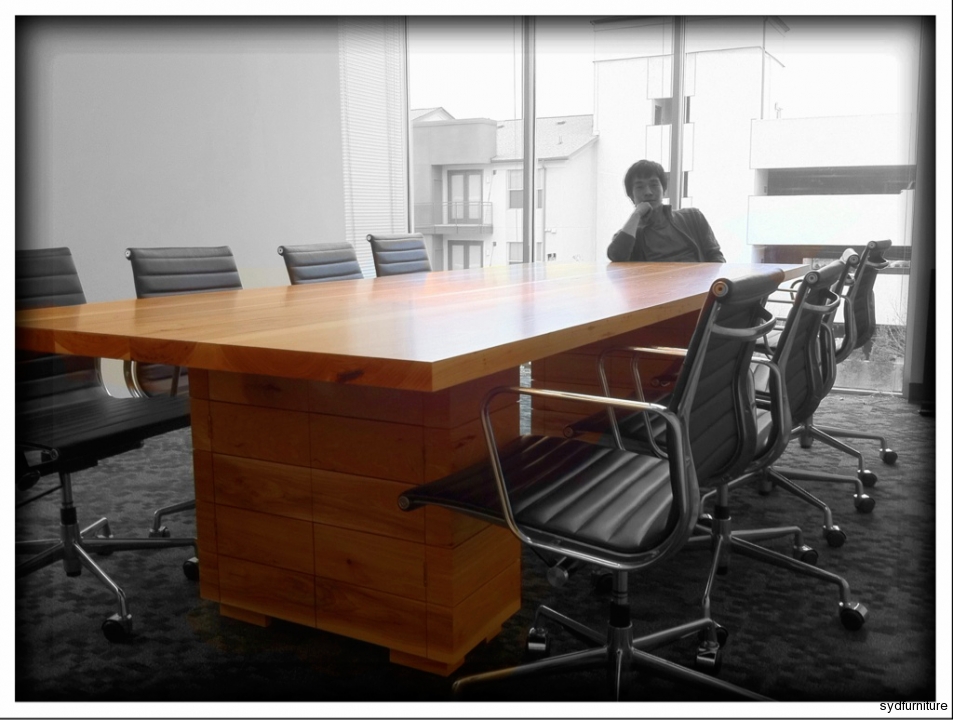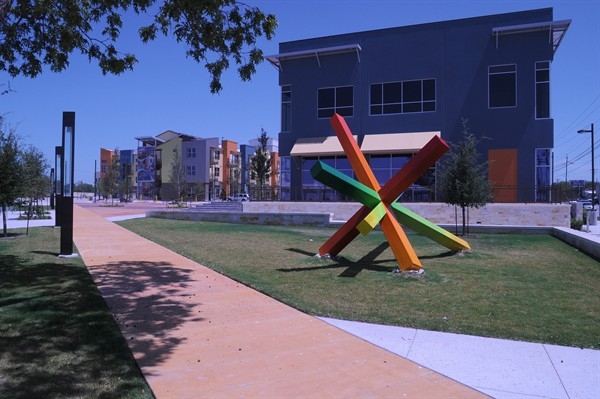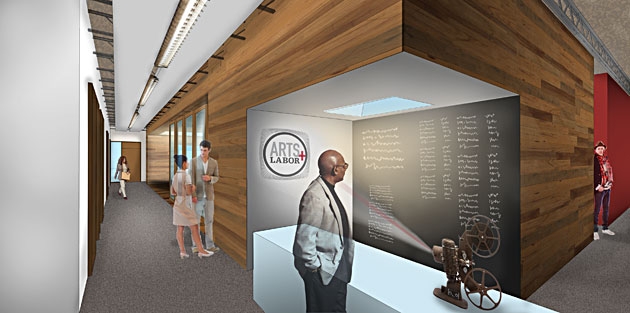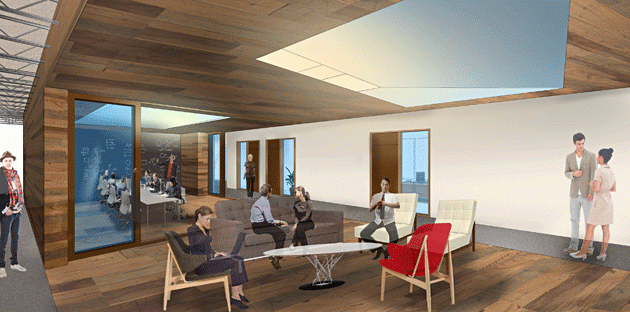Arts and Labor <http://www.arts-and-labor.com> is an Austin based media and video production company that have created award winning commercials and films. The company started small, but with the help of a group of very creative talents, soon became a fast growing company with major projects lined up. Over the years, their business grew so much that they had to move into a bigger space.
Arts and Labor came to me in December 2010 after they found the space they were going to move into. Their office space was designed by Michael Hsu Office of Archtiecture <http://www.hsuoffice.com/>, an influential architecture/ design firm in Austin. If you happen upon an interesting and well designed restaurant or shop here in Austin, chances are it was created by Michael Hsu’s firm.
Knowing that Michael Hsu Office of Architecture was the designer for the remodel gave me a place to start. I wanted my table to fit in with Michael Hsu’s style, while also keeping a bit of individuality for the time when Arts+Labor gets big enough to move onto a bigger space yet again. Therefore, my focus on the design was adaptability. The company is fast growing, getting bigger everyday, so I wanted the owners to be able to install conference table equipment as needed. For legs or pedstals, I decided on turning them into cabinets with doors that open up for storing equipment and running wires through. I’ve cut out notches and left space in rails, stretchers, and bases so wires could be fed through to almost any point in the table without having to tear the table apart.
Next, came the aesthetics. I noticed Michael Hsu has a common design element in most of his buildings where he has splats that run across a surface like the siding of a house or wood flooring, only with a little bit of a gap in between each panels. (I have no idea what the technical terminology for it is, so I will just call it splat panels.) I incorporated that design element but broke up the sections even more into rectangles to create better proportions and also, to hide the locations of the doors.
Then, the clients and I tightened up the design so it was custom fit for them and came to the conclusion to use pecan for the table. I had the choice of making the inside of the cabinet/pedestals/legs out of plywood, but I decided against it to keep the continuity of solid wood going. I also chose to make the structure as a frame so the splat panels will be visible from the inside as well. What makes this conference table a success is the nice proportions and the simplicity. Everything looks clean, which lets people focus more on the fine details.
photo credit:
http://www.hsuoffice.com/projects-commercial-artslabor.html
http://www.midtowncommons.com/Default.aspx



